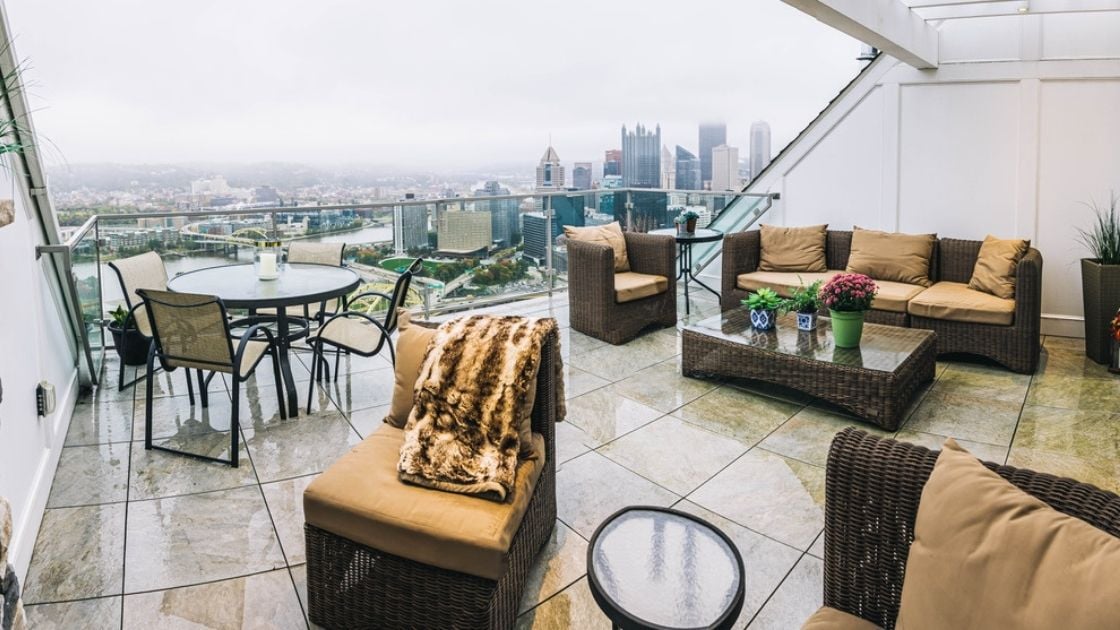


An innovative and stylish solution was needed after the Mt. Washington home's original terrace had failed, resulting in flooding in the interior of two lower levels. The new terrace and interior spaces offer a high-end and serene environment to enjoy the spectacular city views of Pittsburgh and beyond.
The top objectives for this beautiful renovation?
- Use innovative design to keep rainwater away from the home
- Create an outdoor space worthy of the views
- Remodel the interior space to create a bright, calm, and sophisticated feel
.jpg?width=1120&height=747&name=1S9A6213-Edit%20(1).jpg)

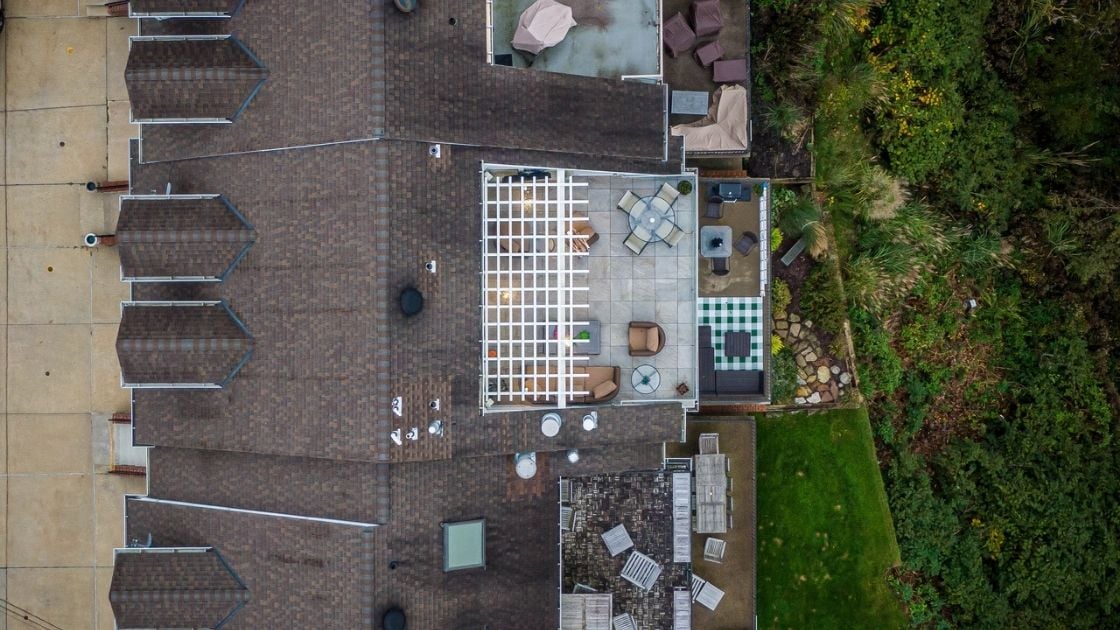
The ample square footage of the terrace provides plenty of room for the homeowner to check off their must-have list.
- Outdoor tv for movies or the game
- Gas fireplace with copper glass stones for cooler weather
- High-tech audio system to enjoy music while dining under the stars
- A custom-built pergola to give the impression of an enclosure
Arguably, the most important element in this design was the Bison tile system. This system is made up of pedestals that elevate each tile, leaving the surface of the terrace permeable to rainwater, drawing it away from the home. Providing engineering solutions to work within the natural elements, like rainwater, is one of Master Remodeler's areas of expertise.
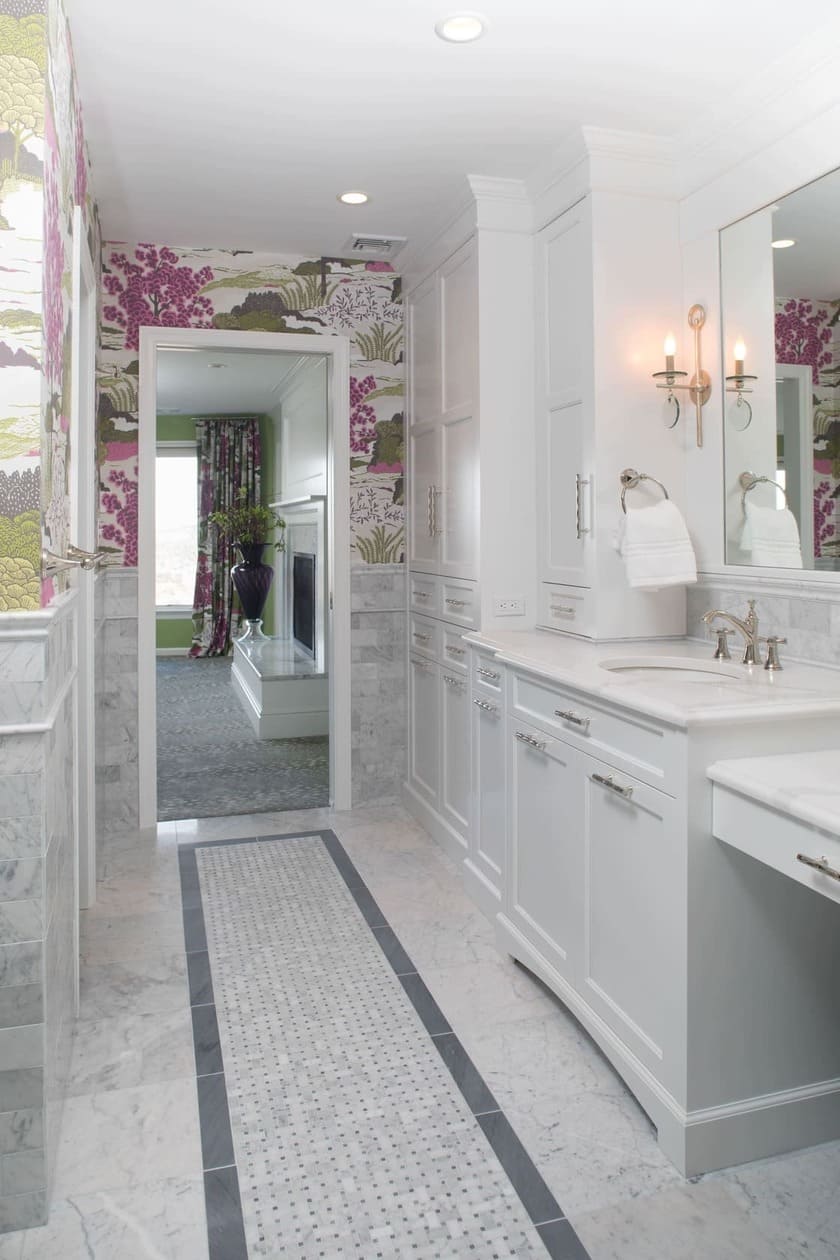
.jpg?width=1333&height=2000&name=1S9A5625-Edit-Edit-Edit%20(2).jpg)
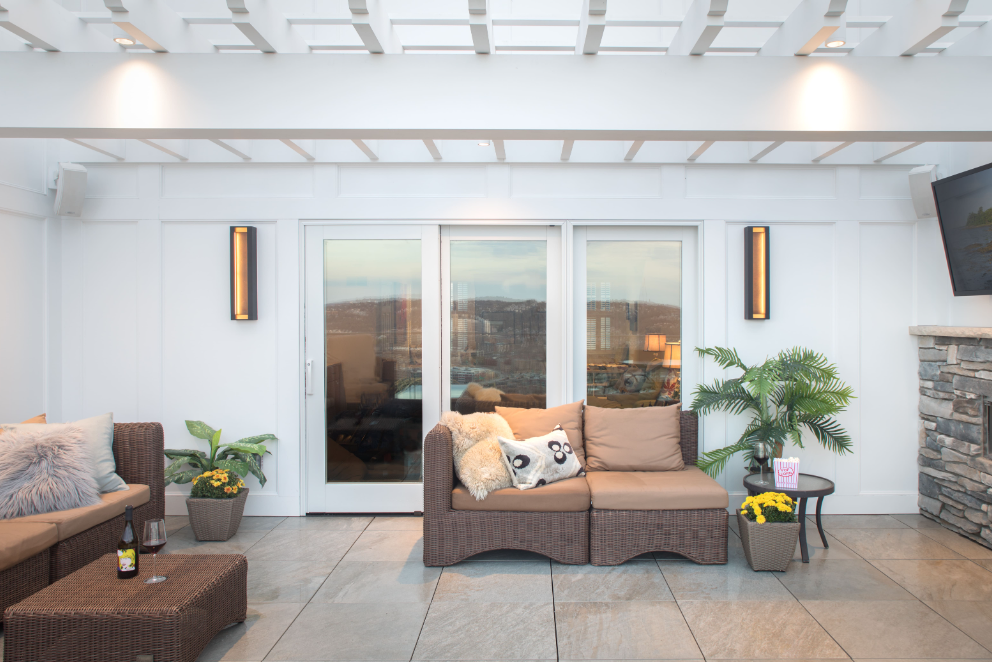
Our designer blended trending styles with timeless elements, and variation with continuity. Fresh, bright colors were used throughout the interior in traditional florals, minimalist built-in shelving, bold accent walls, and smaller decorative elements like pillows and plants. We also used cool whites on the wall color and trim both inside and out. The bright white trim on the exterior wall flows vertically into the slats of the bright white pergola. Continuing the lines in this way creates a feeling of being enveloped by the structure while enjoying the openness of the terrace.
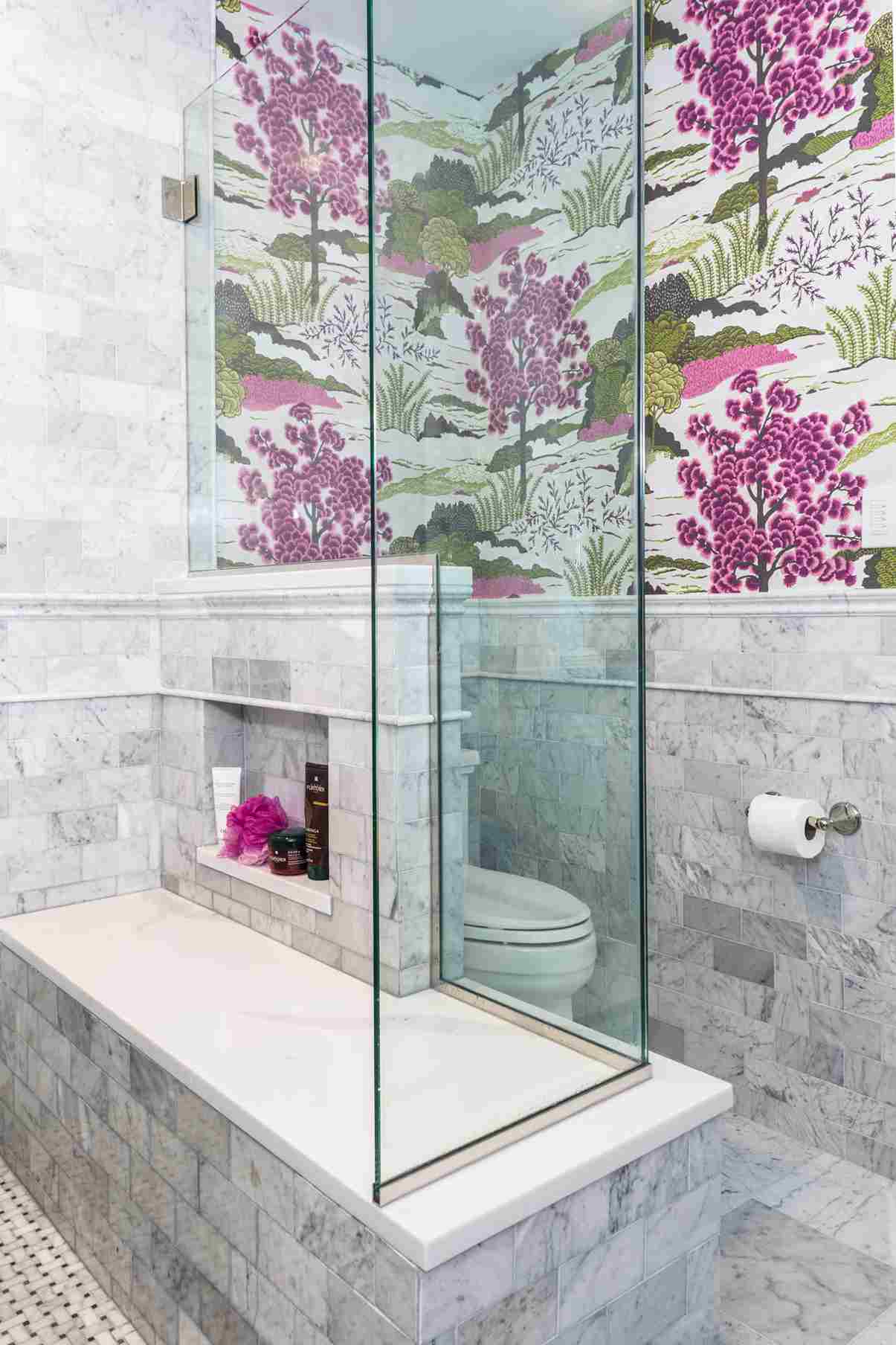
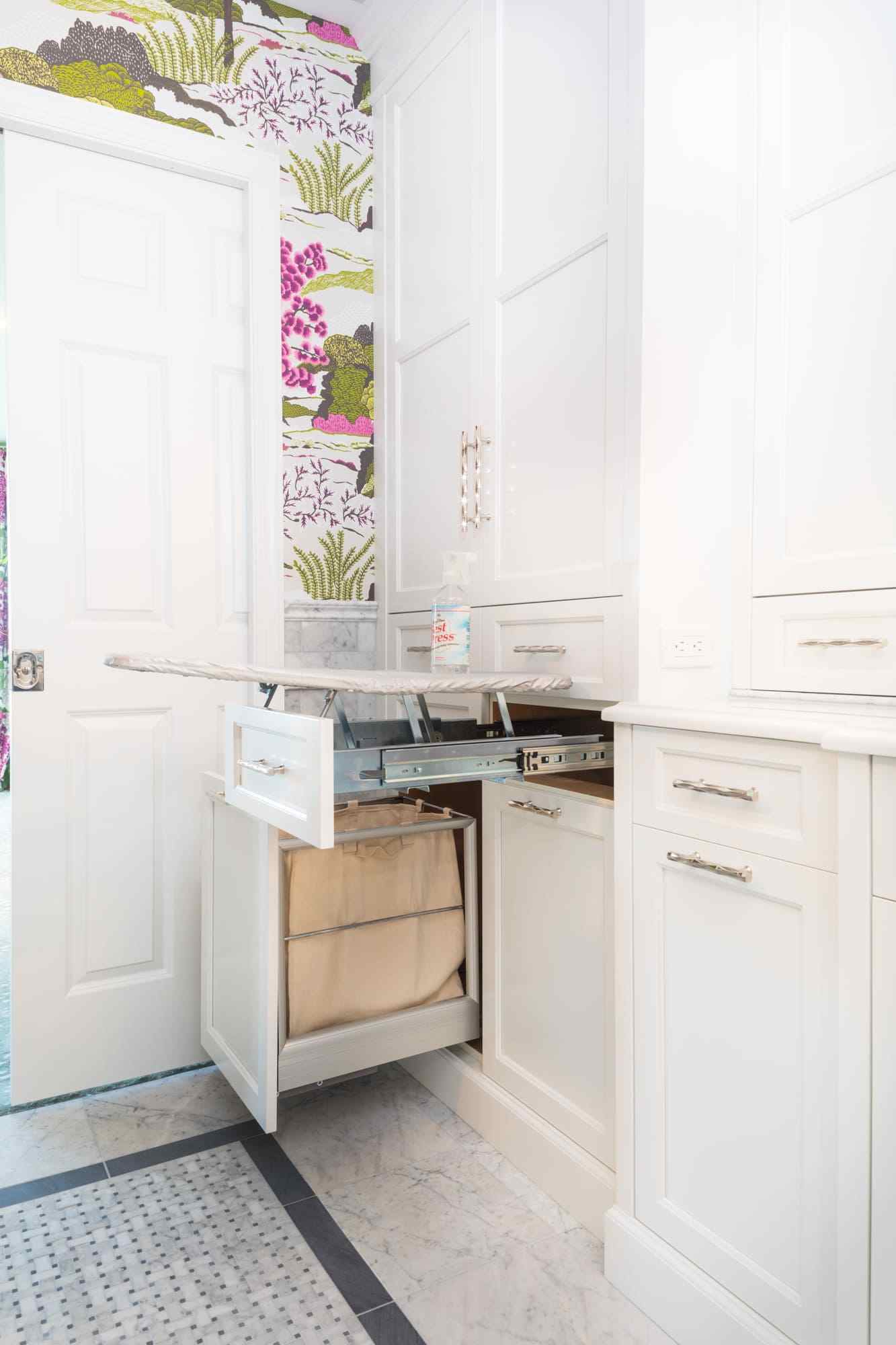
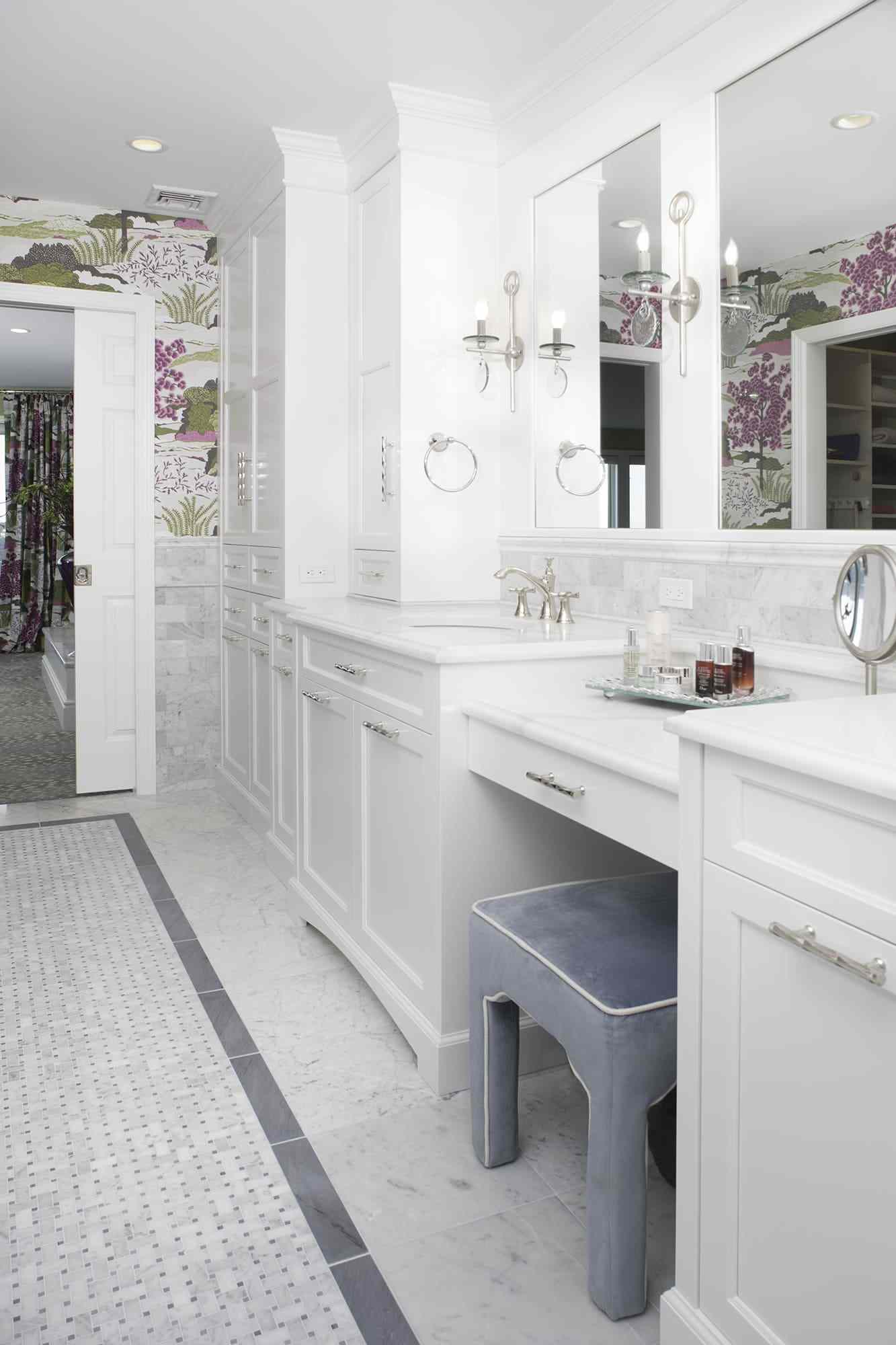
The custom storage elements in the bathroom and dressing room of the master bath address exactly how the homeowner will use this space:
- Custom floor to ceiling cabinetry
- Inset vanity
- Concealed laundry bins
- Hidden ironing board
Several other choices in this light and well-planned bathroom make the space highly customized:
- Pocket doors to regain valuable square footage
- Custom tile work on the floor
- Drawing the drape pattern from the bedroom into the bathroom via the wallpaper
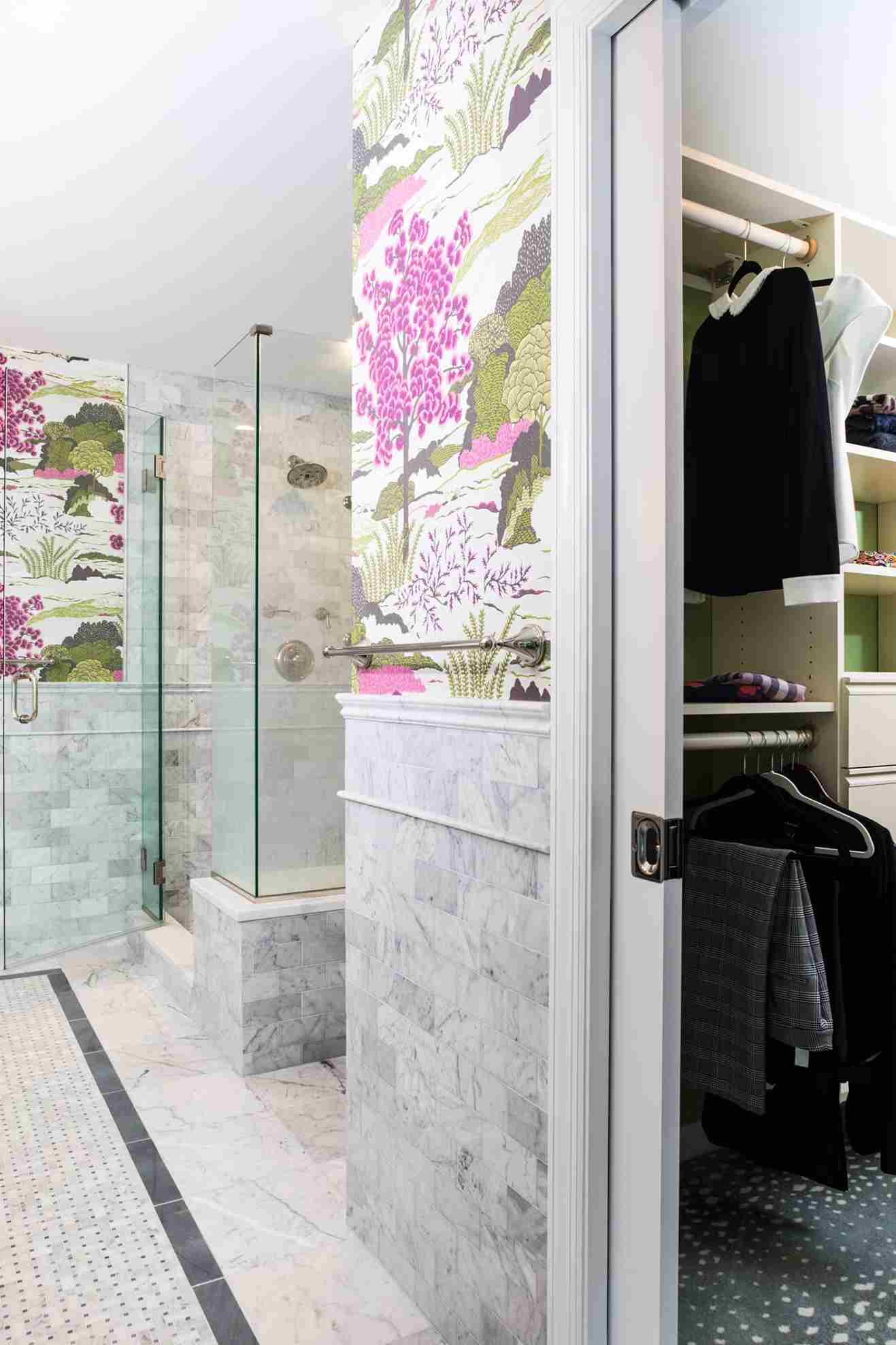
.jpg)
Attention to the fine details, like continuing a fresh and timeless color palette throughout the home without being repetitive or overwhelming, adds sophistication and cohesiveness.
Using similar trim and gray stone for the interior and the exterior makes both spaces feel like one larger space. Carrying these details outward also draws the eye past the glass doors, through the glass and steel handrails, and out to the magnificent views.

